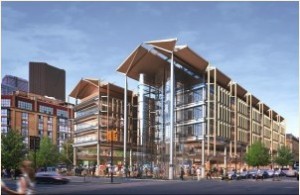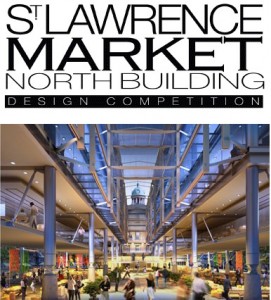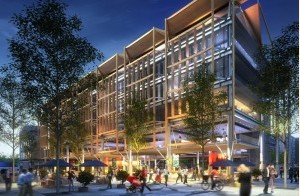Mayor David Miller announced the winning design for the new St. Lawrence Market North Building. The design is by Adamson Associates Architects and Roger Stirk Hardbour + Partners. It is known as the “Red Design”.

This will be a four storey glass atrium building will give shoppers view of Front Street, Jarvis Street and Market Lane Park. There will be underground parking with 3 floors above the market place for court rooms and administrative offices for Court Services. The facility will meet Toronto’s Green Standard. The building cooling system will be geo-thermal, which will make it a model of energy efficiency across Toronto.













